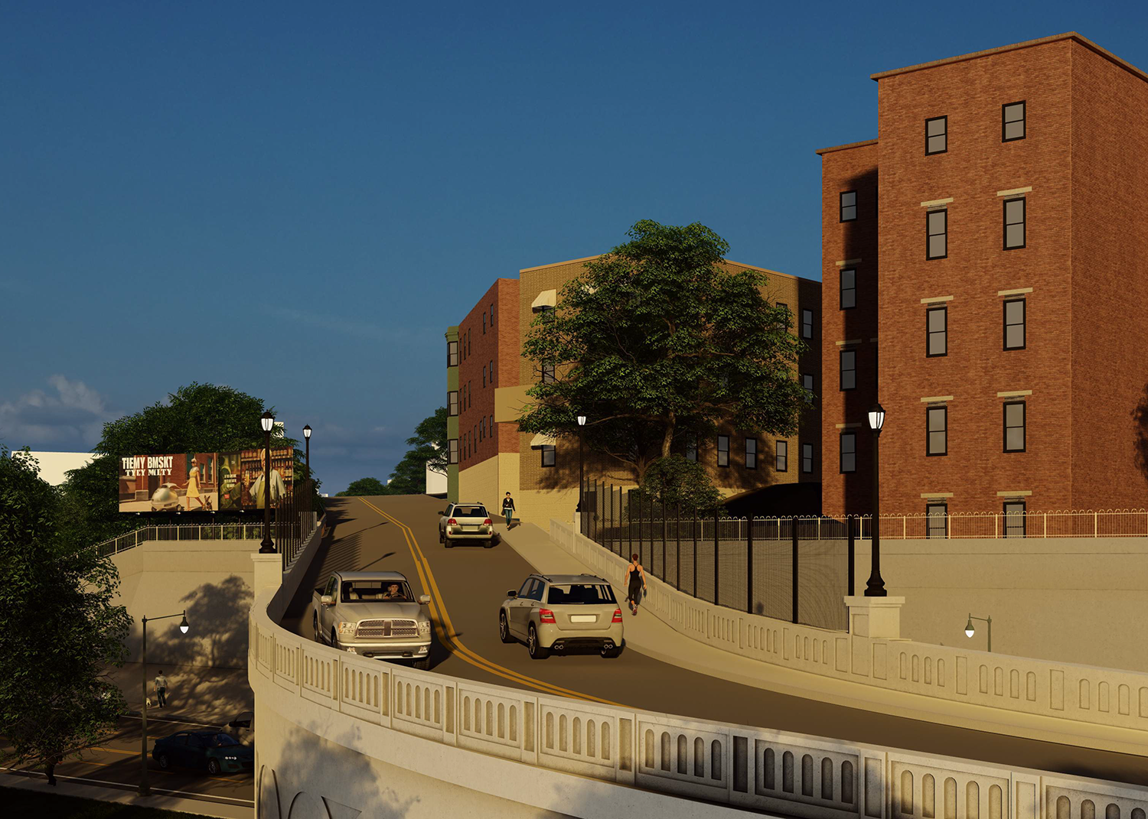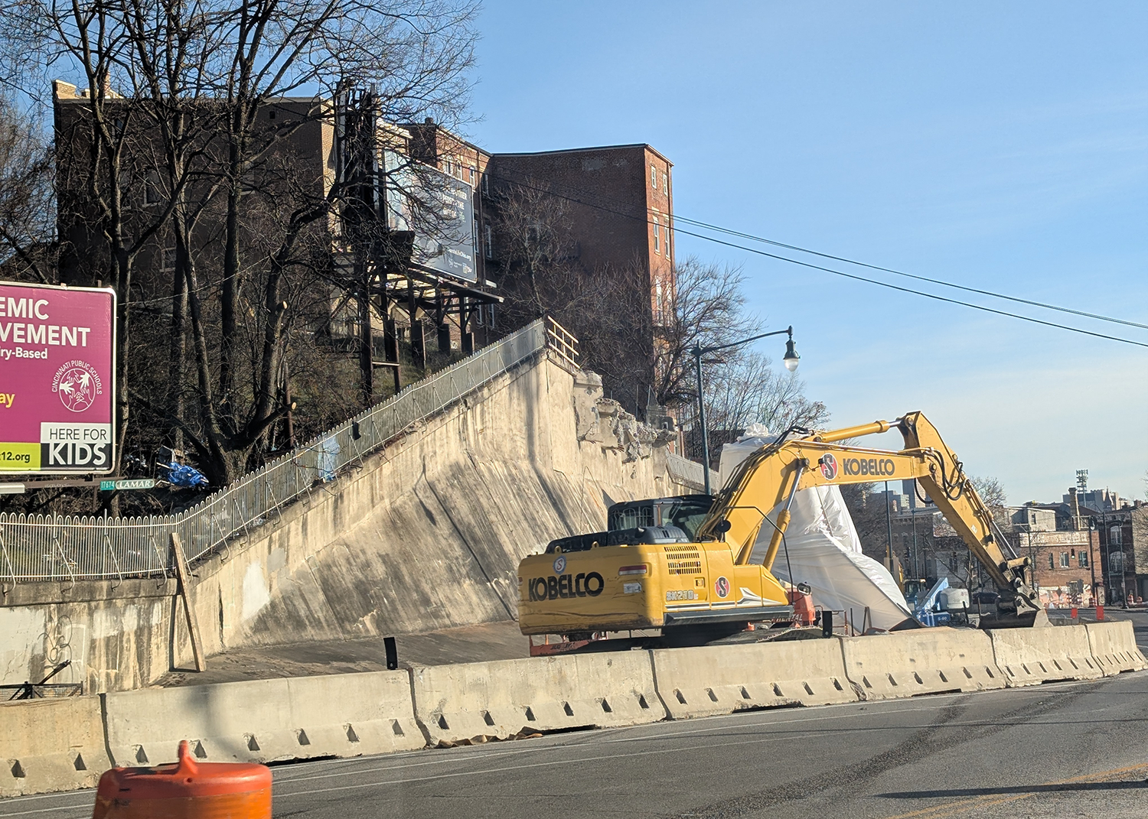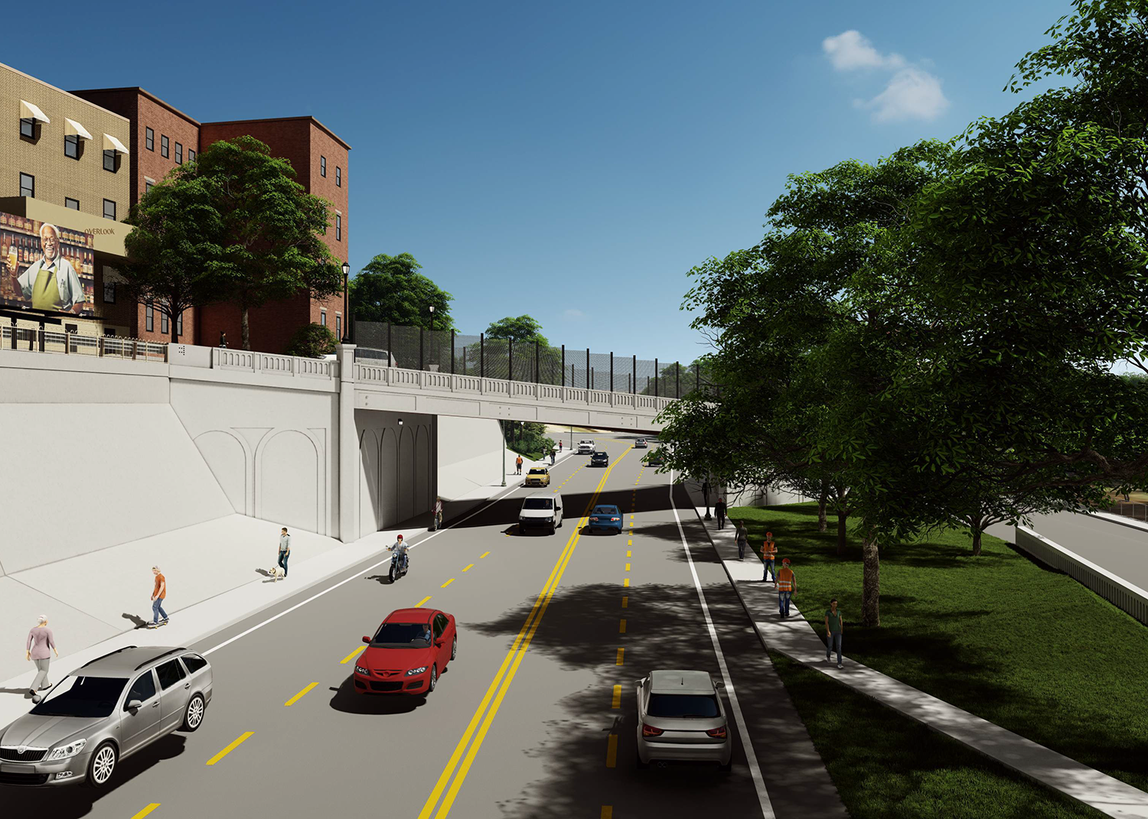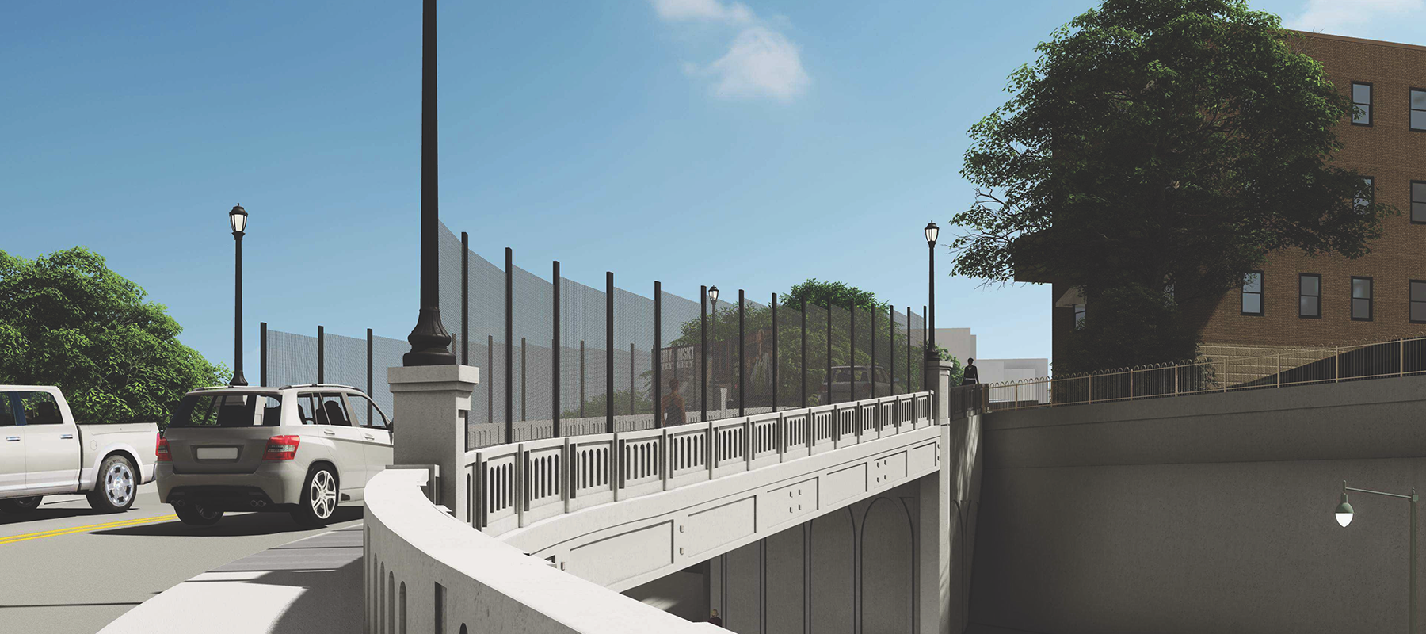Client
City of Cincinnati
Location
Cincinnati, Ohio
Services Provided
Bridge Replacement
Structure Type Study
Traffic Analysis
Data Collection
Roadway Realignment
Bike Lane Design
Sidewalk Design
Lighting Design
Drainage Improvements
Public Involvement
Brighton Approach Bridge
The Brighton Approach bridge was originally constructed circa 1926. It was a reinforced concrete T-beam bridge supported by integral reinforced concrete piers. The bridge piers were founded on spread footings, with many of the south approach span piers bearing directly on top of the abandoned subway tunnels of Cincinnati. The bridge had an overall rating of poor, corresponding to advanced section loss, deterioration, and spalling on the structural members. The structure is eligible for the National Register of Historic Places (NRHP) and ranked Moderate on ODOT’s Historic Bridge List. The bridge connects several historic communities/districts in Cincinnati (West End, Clifton Heights, University Heights, and Fairview).
Carpenter Marty Transportation analyzed four alternatives for the bridge improvement: complete replacement, complete replacement with a pedestrian only bridge, removal of the bridge with no new bridge built, and a no build alternative. Carpenter Marty Transportation completed a traffic study that included collection of vehicular, bicycle, and pedestrian counts. StreetLight data was then used to determine the most utilized pathways to and from the Brighton Approach bridge. This data was used to predict how those routes would change with the closure of the bridge and create redistributed traffic volumes for the nearby impacted intersection. Capacity analysis was conducted using Synchro software to compare the existing conditions to the Bridge Closure Alternative at the five nearby study intersections expected to see the largest impacts to operations. The analysis showed all intersections operate with acceptable level of service in the existing conditions and continue to operate acceptably with the bridge closure, except for the intersection of Central Parkway & Ravine Street. After analysis and public input, the complete replacement alternative was chosen. Local residents wanted the historic and aesthetic significance of the bridge honored. With this stipulation and as part of the historic mitigation process (Section 106 consulting parties) our bridge group developed a design that mimics the look of the old bridge.
Roadway improvements included realignment of the Central Parkway (US 27) profile and horizontal alignment to provide adequate vertical and horizontal alignment under the Brighton Approach bridge. These geometric adjustments also provided safer pedestrian and bicycle access along Central Parkway. The sidewalks are now 8’ wide with on-street bike lanes in each direction. Storm sewers were adjusted and redesigned to provide better drainage within Central Parkway. Decorative streetlights were designed to help preserve the historical aesthetics and improve safety for both vehicles and pedestrians. Visual lighting software was used to place the light poles in locations which optimized photometric results while maintaining aesthetics.




