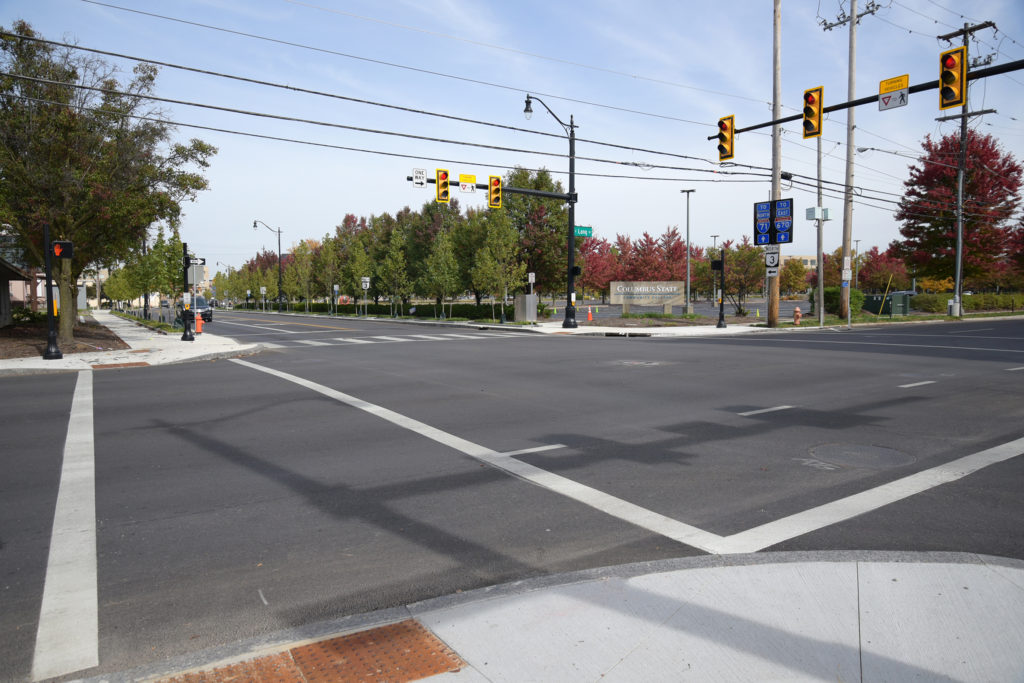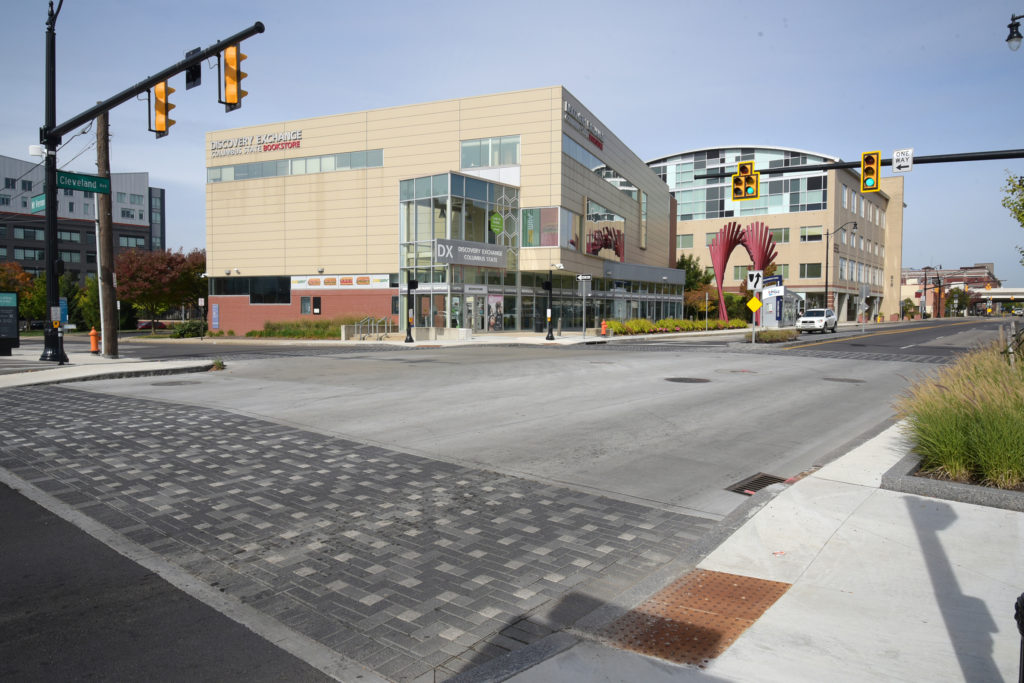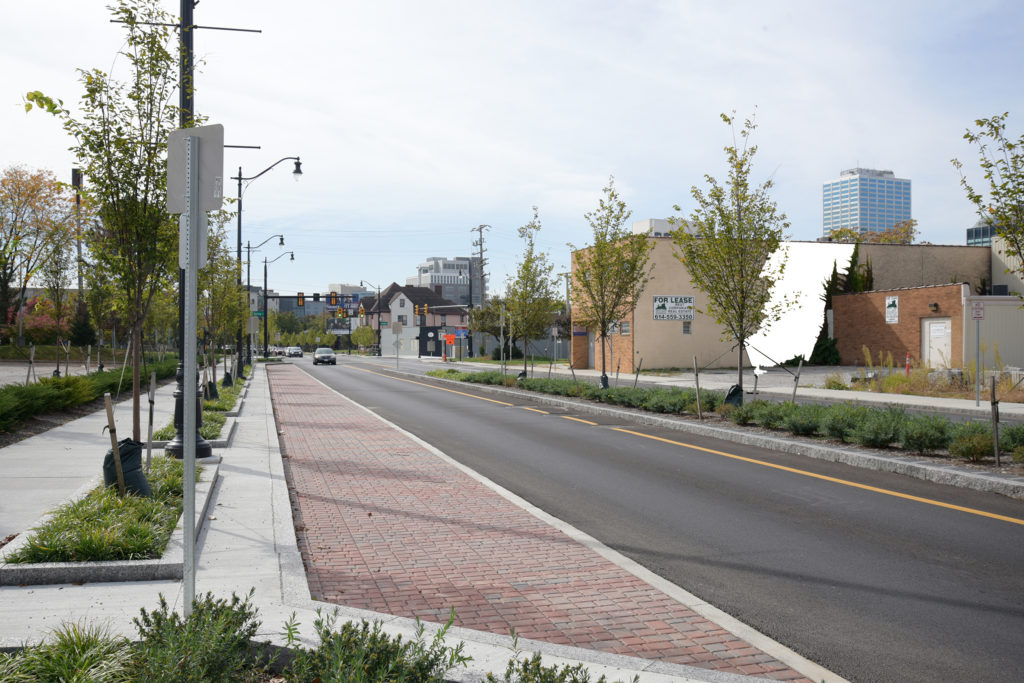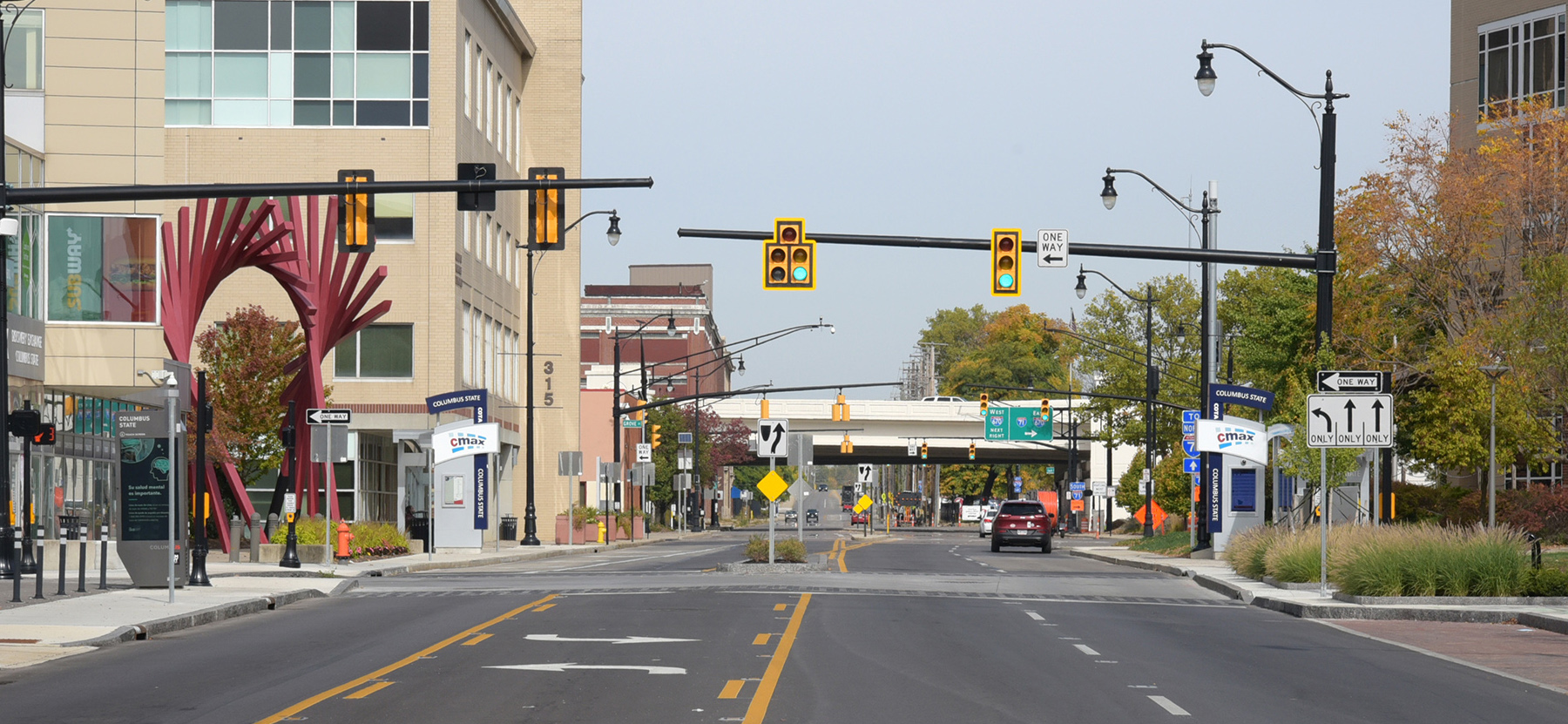Client
Columbus State Community College & City of Columbus
Location
Columbus, Ohio
Services Provided
Roadway Widening
Signal Design
Median Design
Access Management
Concept Design Development
Preliminary Engineering
Site Reconnaissance
Traffic Planning
Feasibility Studies
Stakeholder Coordination
Construction Cost Estimates
Surveying Services
Utility Coordination
Carpenter Marty Transportation (CM) was selected to perform both the traffic analysis and subsequent design work for Cleveland Avenue from Long Street to Grove Street in conjunction with proposed Columbus State Community College (CSCC) expansion. The initial study was completed to determine if the existing four-lane section on Cleveland Avenue could be reduced to a three-lane section with center turn lanes and on-street parking. The goal of this project is to create a more pedestrian and bike friendly corridor, as well as improve aesthetics for the CSCC expansion. Traffic data was collected and volumes were developed for the expansion to analyze the existing configuration versus the proposed three-lane condition. Extensive analysis was completed to ensure that the proposed three-lane condition would function adequately with projected traffic volumes. While the focus was on reducing crossing distances, providing traffic calming, and improving pedestrian and bike accommodations, certain constraints such as capacity and bus operations led to several compromises being made to cater to all roadway users. Ultimately, a three-lane section was shown to function adequately with the addition of several turn lanes and areas with on-street parking restrictions.
The design project included typical roadway design elements with an emphasis on providing additional accommodations for pedestrians. A full pedestrian traffic signal was installed at the intersection of Mt. Vernon Avenue and Cleveland Avenue to adequately serve the large pedestrian volume at this location. Where possible, curb extensions were added to reduce crossing distances for pedestrians. Additionally, medians were installed where possible to provide traffic calming and pedestrian refuge areas in crosswalks. The existing span wire signals were replaced with mast arm designs conforming to the City of Columbus downtown streetscape standards. The roadway work consisted of widening with the remaining pavement to be resurfaced. In all areas where feasible, on-street parking spaces were provided. The project also included the complete replacement of the existing storm sewer system from East Long Street to Grove Street. Over 30 catch basins were installed, and two sections of on street parking utilized pervious pavers to meet the project’s BMP requirements for both water quality and quantity.




